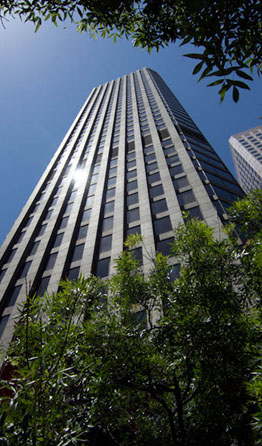
Opened in 1969, One Post Street is a 38-story, 424,030 sq ft, Class A office building constructed of steel and concrete. Designed by architect Welton Becket, the building exemplified his penchant for repetitive geometric patterns and walls clad in natural stone. Landscape architect SWA Group's design for the busy triangular/flatiron site created an octagonal, two-tiered opening leading to a Bay Area Rapid Transit station, and flanked by trees, shops and a series of granite steps used for seating. Ten elevators grouped in two banks provide access to the low and high-rise floors. In addition, a freight elevator serves the tower which provides service to all floors. One elevator in the low-rise bank serves as a “shuttle” between the lobby and the basement between the hours of 6:00 a.m - 10:00 a.m. and 4:00 p.m. - 6:00 p.m
The two-level plaza in front of the building is comprised of approximately 20,000 sf ft of public space. The lower level of the plaza has specialty retail stores and provides direct access to BART and Muni.
A Life Safety System incorporates smoke detectors and sprinklers throughout the building. More information on the Life Safety System is explained on the following pages.
An emergency generator provides power for emergency lighting, freight elevator service, and the Life Safety System with emergency communications.
| Powered by ETS. ©2026 All rights reserved. | | Suggestion Box | |





